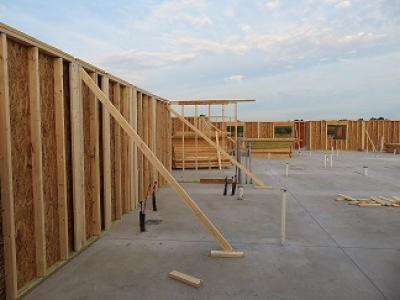
Building permits are issued on the local level in Illinois. In Illinois If your city has zoning they are required to do permitting. If they issue permits they must issue those permits according to state laws and regulations.
The City of Mount Carmel has zoning therefore we are required by state statutes to require building permits.
The scope of work will dictate the required documents for submittal.
EASEMENTS
Sec. 6-51. - Structures on utility easements prohibited.
No structure of any kind or nature, including but not limited to buildings and outbuildings, shall be placed upon any utility easement in the city shown or recorded in the public records of Wabash County, Illinois. Such prohibition shall not apply to fences. However, where a fence is located upon a utility easement, there shall be a gate or sufficient opening to allow access to such utility easement.
Violation of this section shall cause the landowner of the land upon which such utility easement is located to be subject to a fine of not less than $25.00 nor more than $100.00 for each day of violation of this section.
EASEMENT REFERENCE PAGE FOR SUB-DIVISIONS
FOR ELECTRICAL CLEARANCE REQUIREMENTS FOLLOW LINK BELOW :
NESC CLEARANCE REQUIREMENTS
CHECK BEFORE YOU DIG
Whether you're installing a fence, digging a footer, planting a tree or installing a pool, you first must check the location of gas lines and other vital utilities.
- By phone: Dial 8-1-1
- Online: Illinois One Call
Mount Carmel requires all permits to be obtained by the contractor performing the work.
HIRING A CONTRACTOR?
Home owners should protect your property by making sure:
- Proper permits have been applied for and received by your contractor.
- Any Covenant restrictions are followed. (the city does not regulate)
- Their contractors have workers compensation insurance. (State of Illinois Requires This)
Each Zoning District has it's own Set-back Requirements
RESIDENTIAL CONSTRUCTION REQUIREMENTS:
*Homeowners doing the permitted work will be required to fill out a Homeowners Affidavit
- Doing the work yourself? Home Owner's Affidavit
- Minimum Requirements Residential Construction Checklist
- Complete Building Permit Application
- Residential plans may be drawn by anyone with enough skill to draw straight lines, to measure accurately and to put those measurements down on paper.
- Mt. Carmel Public Utility easement sign off form completed and signed by Mt.Carmel Public Utility
- Site Plan Plan Review Checklist
- Property lines showing on plan
- Distance from property lines to buildings
- Distance from new structure to existing buildings
- Floor Plans
- All plans must be drawn to scale (1/4" = 1')
- Show door and window opening size
Your plans must clearly show all the work you intend to do on the building as well as the existing conditions, property lines, distance from property lines, dimensions of structures.
Proper Erosion Control Policies must be followed.
COMMERCIAL CONSTRUCTION MUST COMPLETE STEPS ABOVE AND:
- Two (2) copies of architectural site plan or civil engineering drawings indicating: all lot lines, building setbacks, existing structures, parking layout, curb cuts, light pole details, grading plan, utility plans and all fire hydrants within 500’ of any property line.
- Include a Plat of survey and legal description on all parcels, which have not been issued street addresses.
- Include proposed structures on scaled and dimensioned proposed plat of survey, indicating all setbacks and easements.
- Cover sheet must contain the following:
- Use Group (Single / Mixed).
- Construction type(s).
- Square footage (Act. / Allow.)
- IBC Occupant Load calculations.
- Design live and dead loads.
- A plan review will be scheduled prior to any construction start. The review will be attended by all relevant departments. The contractors and architect will be required to attend.
Minimum Requirements Commercial Construction Checklist
The State of Illinois EPA asbestos Unit has regulations for Commercial Demolition, and Renovation of existing Structures please follow link for more information: Illinois EPA asbestos Unit . It is your responsibility to adhere to all Federal, and State Laws.
GENERAL CONTRACTOR’S PERMIT RESPONSIBILITIES
All work authorized by the building permit, as well as any other permits included in the building permit, are the responsibility of the general contractor. This holds true regardless of the contractual arrangements of any subcontractors with the owner. A building is comprised of all of its intrinsic components and final approval of any portion of the work is therefore the responsibility of the general contractor.
It is the general contractors’ responsibility to verify that;
- all required permits have been obtained;
- approved plans are on the job;
- all work is carried out in compliance with the approved plans, specifications and Special Conditions;
- all deferred submittals have been properly submitted and approved before work authorized by the submittal proceeds;
- any alterations to the approved plans are approved prior to carrying out the alterations;
- all required inspections are made in the proper order;
- all contractors working on the job are properly licensed and registered;
- that the finished product is compliant with all applicable codes and regulations.
- City Inspector is contacted for Footer, Foundation, Electrical, Mechanical, Insulation, and Occupancy inspections 48 hrs in advance.
Even if the general contractor has not obtained the permit, they are still responsible for the requirements of the permit and should not start work until they have reviewed all of the Adopted Codes that relate to the project. Since the contractor is responsible for the actual construction and final implementation of the designs, nothing on the project should occur without their knowledge including deviations by their subcontractors. They should know who is working on their job and when they are working.
Email: mgidcumb [at] cityofmtcarmel.com (subject: Building%20Permit) (City Inspector)
